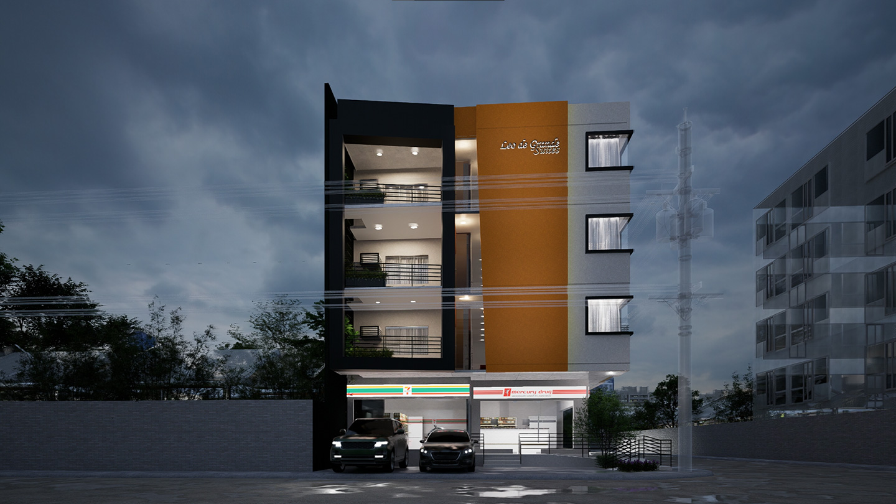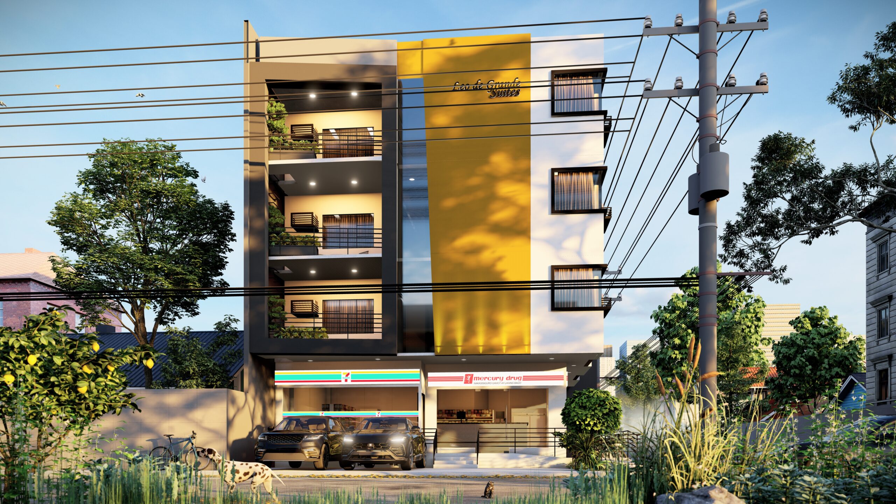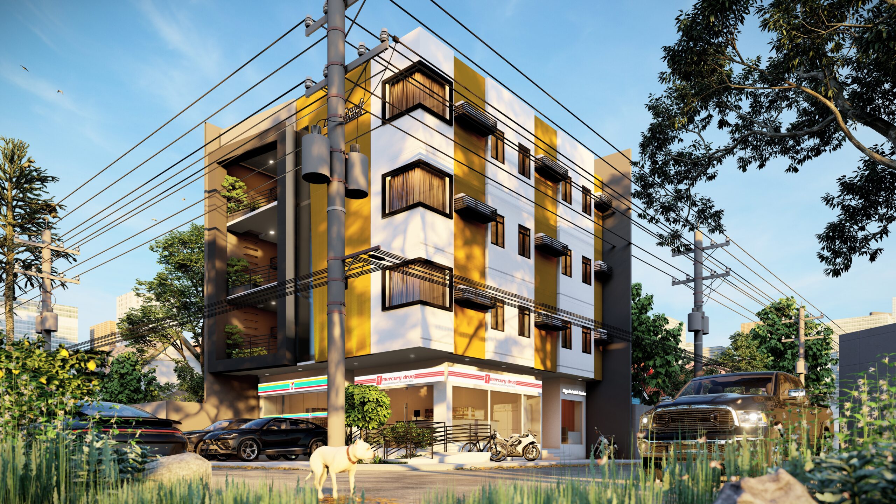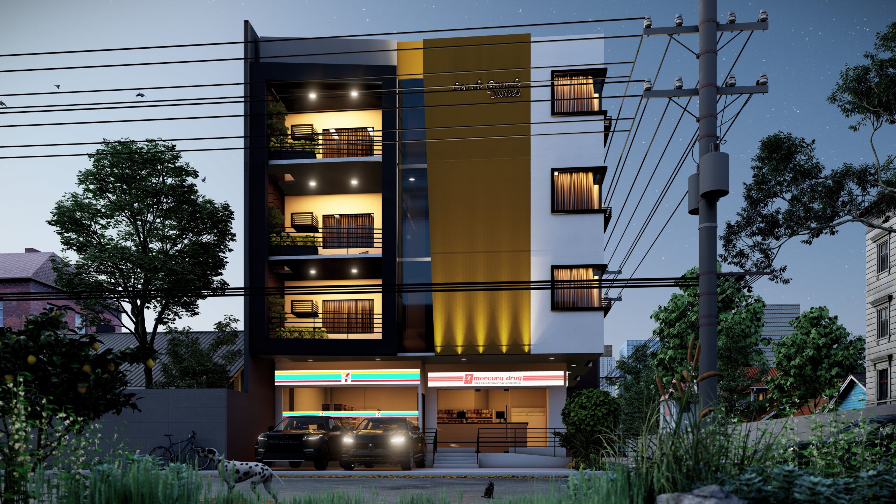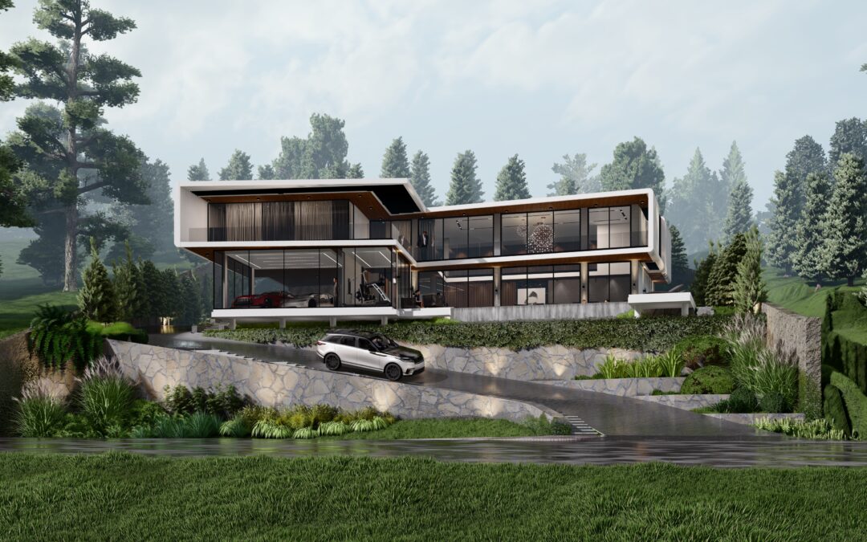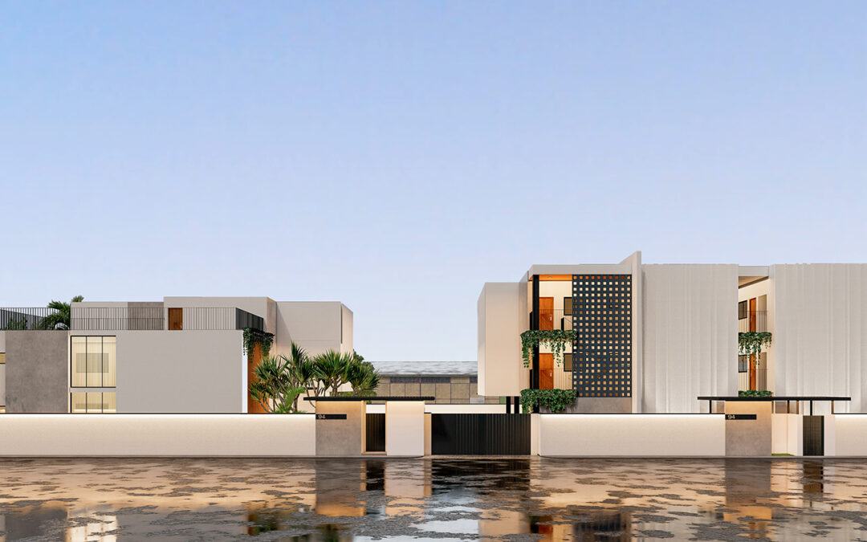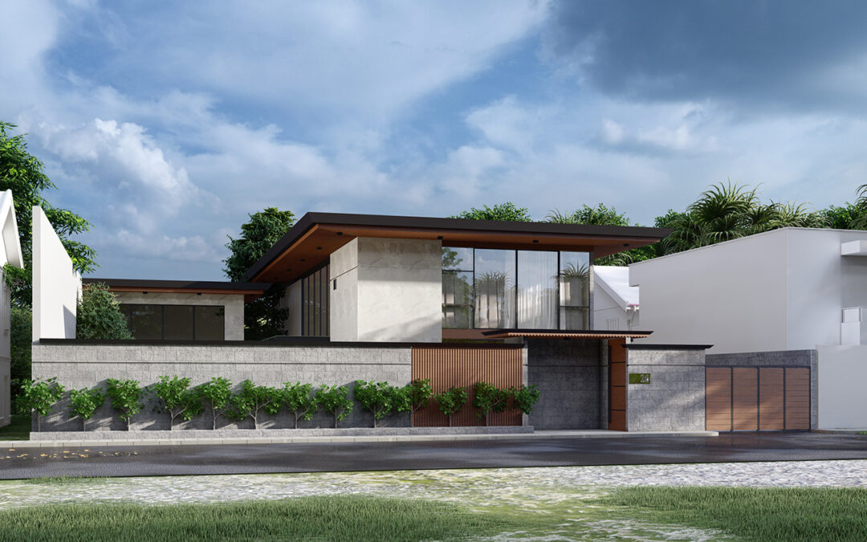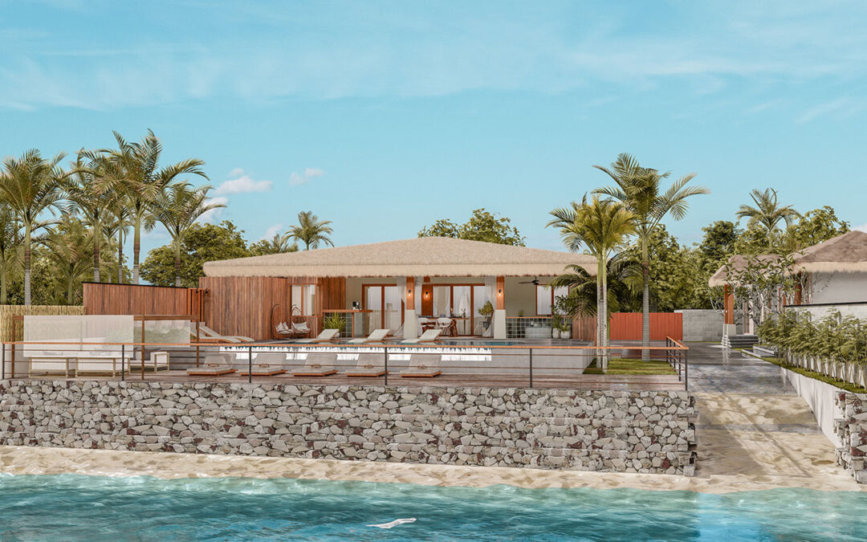A Proposed Four-Storey Residential And Commercial on the Ground Floor With a Roof Deck, West Rembo Makati City
Industrial architecture is an architectural design that introduced us to new building materials mainly steel and concrete. This architectural design also intends to focus more on functionality than aesthetics. It varies the approach depending on the purpose or intent of the design it has key elements that will determine its nature and function as an architectural design namely: having wide-open spaces, minimalist aesthetics, exposed materials and utilities, and natural lighting.

