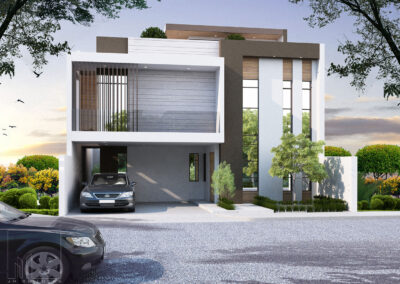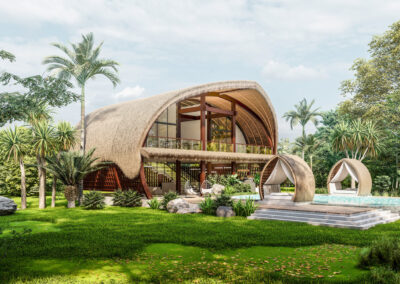PROJECTS
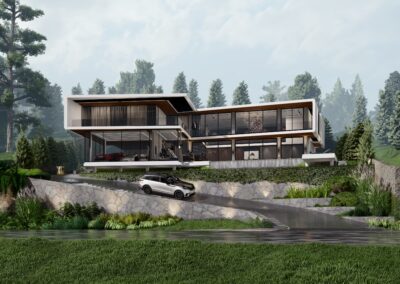
Two Storey Residential, Subic Zambales
A Proposed Two-Storey Residential Building with Swimming Pool
To Design a modern luxury Two-storey Residential house.
To provide a pool, gym, and indoor parking fronting Finback Street.
To provide a main entrance, a large space interconnecting living, dining & main kitchen.
To provide ground auxiliary spaces and rooms, such as a powder room, laundry area, pantry storage, and T&B, for outdoor facilities.
On the second floor, the master’s bedroom, the second master’s bedroom, and two common bedrooms are located.
View Project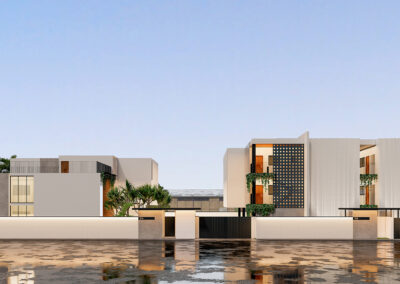
A Proposed Residential Compound
A Two Storey with Roof Deck Residential Building, Three Storey Annex, Three-Storey, 21 Studio Apartment Units.
To Design a modern with a Chinese traditional house-inspired design.
To allocate parking & quarters for the staff building adjacent to the main gate.
To allocate a three-story annex building for guests.
To provide center courtyard & koi pond.
Main house building should be allocated at the northeast portion or sun-rise portion of the lot.
View Project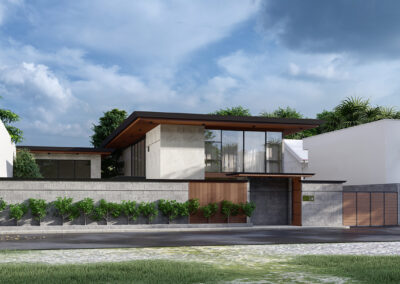
Two-Storey Residential Building, Cavite
A Proposed Two-Storey Jardiniano Residence
A house is to be considered as the primary shelter of an individual or family, we use its spaces un-knowingly and even though we are not aware, it indirectly affects our behavior. A perfect example that addresses this can be seen in Japanese styles of architecture, the cleanliness, calmness, and minimalist design declutter the mind of its users, free from unneeded distractions. The architecture and interiors are designed to alleviate the sense of being underwhelmed with the heavy and ornate designs we usually see, giving the user more connection and control over the spaces. The large windows also provide a seamless interrelation of the interior with its exterior surrounding especially with the garden and living-dining areas.
View Project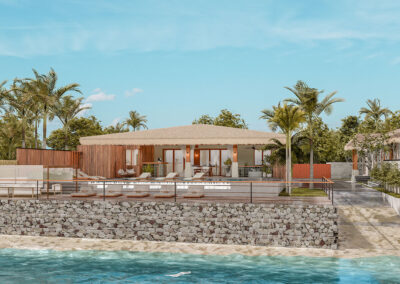
Prime Island Resort Renovation, Pangasinan
A Proposed Prime Island Resort Renovation
Tropical architectural is one of the most sought design approaches to resort developments, it is timeless, warm, and suits well the beach environment of a resort. This is the design intent for the renovation of the resort to elevate its design and function into a more cohesive and aesthetically pleasing character. Tropical architecture adopts most of the common materials seen around, such as woods and stones, it also adopts the openness and passiveness concept of a tropical environment, much like and oasis.
View Project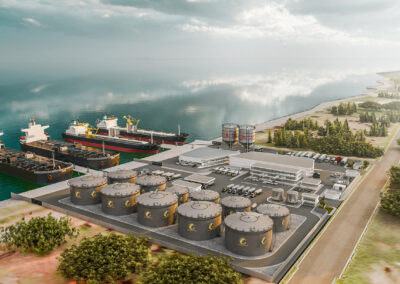
Zamboanga Oil Depot
A Proposed Zamboanga Del Sur Industrial Seaport
Your content goes here. Edit or remove this text inline or in the module Content settings. You can also style every aspect of this content in the module Design settings and even apply custom CSS to this text in the module Advanced settings.
View Project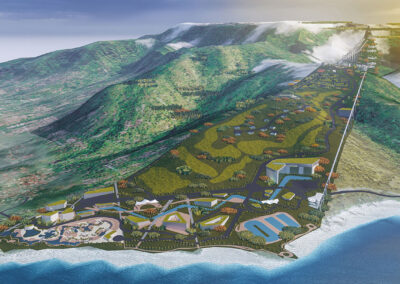
Tagaytay Resort
A proposed mixed-use development, Berinayan Batangas
Creating 15-minute cities and reducing infrastructure
Building design starts at the macro level. To consider their local plans in the context of the associated infrastructure costs of low-density design. Initiatives include the Velocity movement and the 15-minute City to address by increasing the density and accessibility of everything we need within a tighter radius.
View Project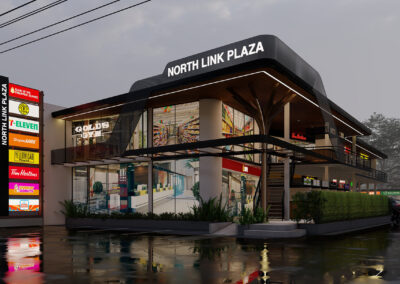
North Link Plaza
A Proposed Renovation & Additional Structure of two(2) Storey Commercial Building, North Edsa.
To design modern industrial two(2) commercial building.
To utilize the building’s location with high visibility, near transportation options, that can contribute to increased foot traffic.
Providing retail spaces and kiosks that will accommodate the busy traffic of the area will help to maximize building’s revenue.
To attract well-known businesses, and complementary retailers that can drive traffic and generate synergy.
To attract and retain users by providing ample parking spaces and well-designed spaces and easy accessibility.
View Project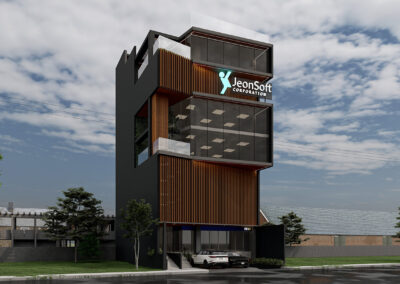
Jeonsoft Corporation
A proposed 7-storey mixed-use building with roof deck
Industrial architecture is an architectural design that introduced us to new building materials mainly steel and concrete. this architectural design also intends to focus more on functionality over aesthetics. It varies on the approach depending on the purpose or intent of the design it has key elements that will determine its nature and function as an architectural design namely: having wide-open spaces, minimalist aesthetics, exposed materials and utilities and natural lighting.
View Project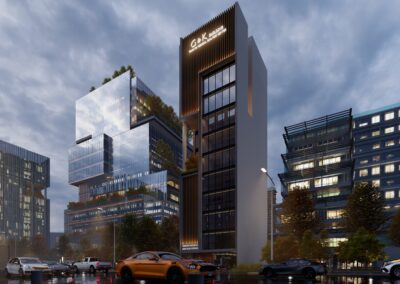
Dormtel and Dialysis Center, Sampaloc Manila
Industrial architecture describes a minimalist style of surface decoration, clean lines, and polished surfaces which through the use of design concepts, helps in making the building stand out, the project stands as a symbol of the commitment of world-class healthcare facilities wherein it also incorporates the use of green spaces since nature provides both physical and psychological benefits that help the healing process of its users.
View Project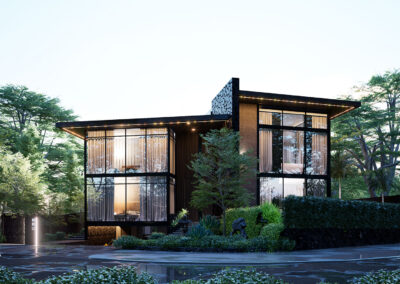
Two-Storey Residence, Riomonte Nuvali
A Contemporary Industrial Modern House, Riomonte Nuvali, Calamba Laguna
The proposed residence showcases a modernist architectural style using large windows and flat roofs. Glass and steel are further complemented with a natural stone finish, adding to its monumental exterior.
In contrast, the interiors follow the basics of Scandinavian design. The proposed materials are neutral and light, with clean terminations and edges between finishes. This cozy ambience accentuates further by natural elements such as wood, stone, and indoor plants.
The proposed residence maximizes light and ventilation, offering it an outdoor-indoor feel. Its landscaping around the property echoes the overall intent of the developer to include green belts and open spaces.
View Project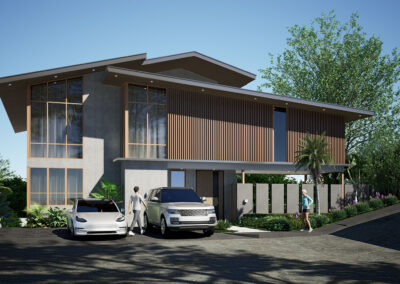
Parkway Anvaya Cove, Morong Cadastre
A Proposed Schematic Design of Two-Storey Residential Building with Basement & Swimming Pool
Tropical modern architecture, holistic design, cohesive and unified design, free-flowing layout, integrated living.
View Project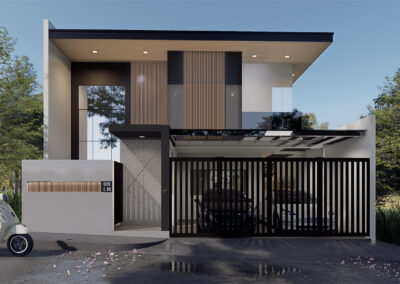
Two-Storey Residential, Antipolo City, Rizal
A Proposed Two-Storey Residence, Antipolo City, Rizal
The proposed two-storey residence features a modern contemporary style, characterized by an expansive floor-to-ceiling window that maximizes natural light and ventilation. Its signature color palette of white, black, gray, and other monochromatic tones contrasts with textured materials to create striking accents.
Furthermore, the interior space embraces a minimalist aesthetic, featuring clean lines, subtle decors, and well-defined shapes which gives a calm and serene ambiance. Wood-like materials are used to create appealing focal points within the area. The overall concept offers a straightforward approach that prioritizes functionality and maximizing space as well.
View Project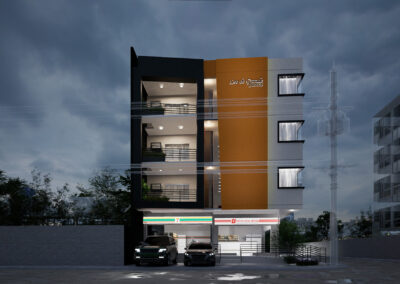
West Rembo
A Proposed Four-Storey Residential And Commercial on the Ground Floor With a Roof Deck, West Rembo Makati City
Industrial architecture is an architectural design that introduced us to new building materials mainly steel and concrete. This architectural design also intends to focus more on functionality than aesthetics. It varies the approach depending on the purpose or intent of the design it has key elements that will determine its nature and function as an architectural design namely: having wide-open spaces, minimalist aesthetics, exposed materials and utilities, and natural lighting.
View Project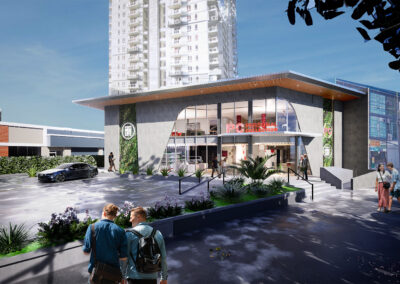
Personal Collection
A Proposed Two-Storey Flagship Store Building, Edsa, Cor Panay Ave.
Brand representation & identity
Customer experience
Functionality and efficiency
Sustainability and Environmental responsibility
Accessibility & inclusivity
View Project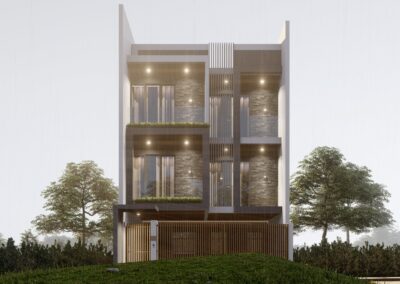
Whitt Residential Building
Three-storey with Roof Top Residential Building, Project 8, Quezon City
Your content goes here. Edit or remove this text inline or in the module Content settings. You can also style every aspect of this content in the module Design settings and even apply custom CSS to this text in the module Advanced settings.
View Project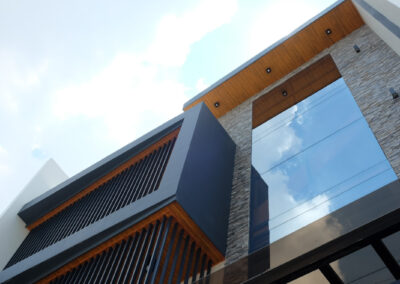
3-Storey Residential building, Project 8
Three-Storey Residential Building with Roof Deck
Your content goes here. Edit or remove this text inline or in the module Content settings. You can also style every aspect of this content in the module Design settings and even apply custom CSS to this text in the module Advanced settings.
View Project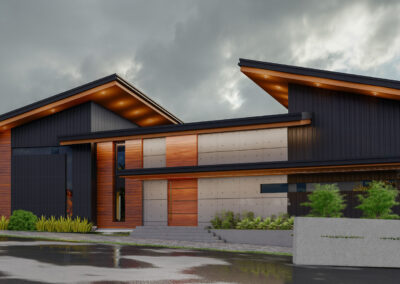
2-Story Residential, Sun Valley
Two-story residential, Sun Valley Antipolo City
Your content goes here. Edit or remove this text inline or in the module Content settings. You can also style every aspect of this content in the module Design settings and even apply custom CSS to this text in the module Advanced settings.
View Project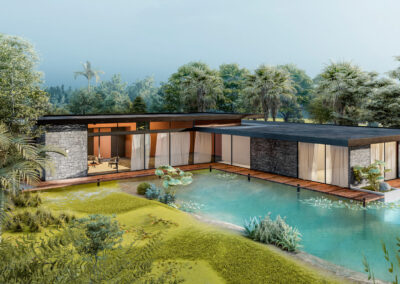
Reodica
Your content goes here. Edit or remove this text inline or in the module Content settings. You can also style every aspect of this content in the module Design settings and even apply custom CSS to this text in the module Advanced settings.
View Project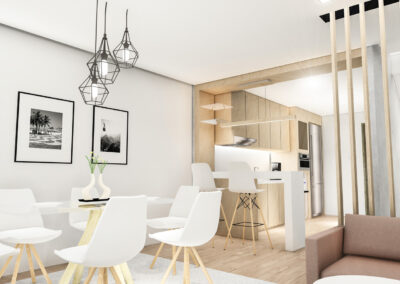
Polan Residence
Five-Storey Residence
Your content goes here. Edit or remove this text inline or in the module Content settings. You can also style every aspect of this content in the module Design settings and even apply custom CSS to this text in the module Advanced settings.
View Project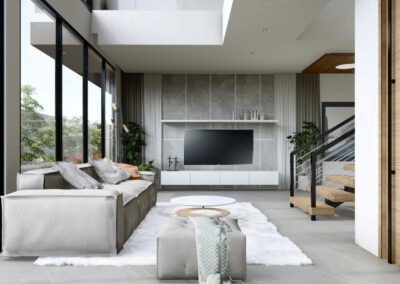
Ken Lao Residence
Five-Storey Residence
Your content goes here. Edit or remove this text inline or in the module Content settings. You can also style every aspect of this content in the module Design settings and even apply custom CSS to this text in the module Advanced settings.
View Project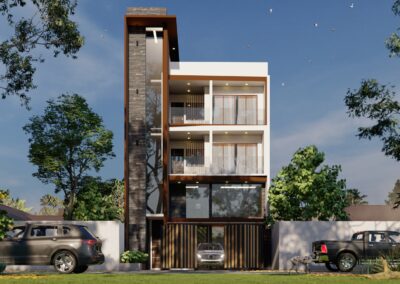
3-Storey Residential building, Project 8
Three- Storey Residential Building With Roof-Top, Bahay Toro Project 8
View Project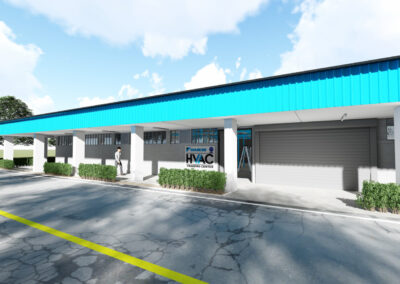
Daikin TESDA
Interior Fit-Out Design Of Daikin Tesda HVAC Training Center, E Service Rd. Taguig, 1640 Metro Manila
To Transform existing areas into HVAC LEARNING FACILITIES.
To Develop a well-planned layout where we can maximize the learning spaces to their full development potential.
To Create an interior design that reflects the branding of Daikin & Tesda, aligning the motif to the existing main hq/office.
Creating a flexible and collaborative space to enhance trainee’s learning and adapt to unforeseen changes.
reflecting brand and values, the design showcases the connectivity of Daikin, and Tesda people and its dynamic way of working.
Intertwining lines represent a shared knowledge of Daikin & Tesda to each of their clients, relaxing indoor landscape brings calmness to the workplace & learning Facilities and colors that complement the company brand.
View Project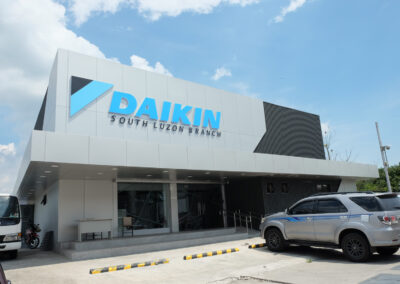
Daikin SLO
2 Storey- With Basement Office, Training Hub & Warehouse Interior Fit-Out, Tagaytay – Sta. Rosa Road, Silang, Cavite.
View Project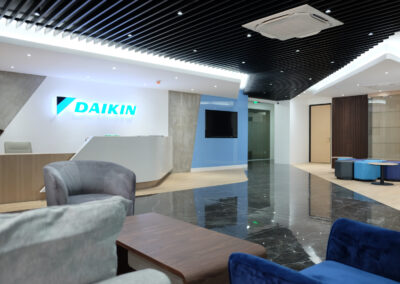
Daikin Philippines Inc
Daikin HQ – Interior Fit-Out, Two- Orion Bldg. Brgy. Ugong Norte, Quezon City
View Project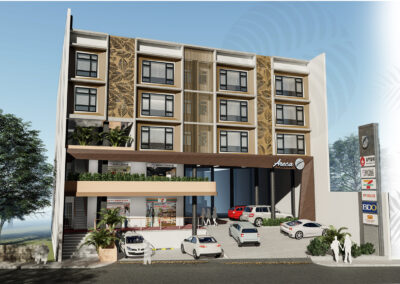
Areca
A Proposed 6-story Mixed-Used Commercial & Studio- Apartment building With RoofDeck, Areca Project, Pasig City.
View Project
